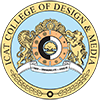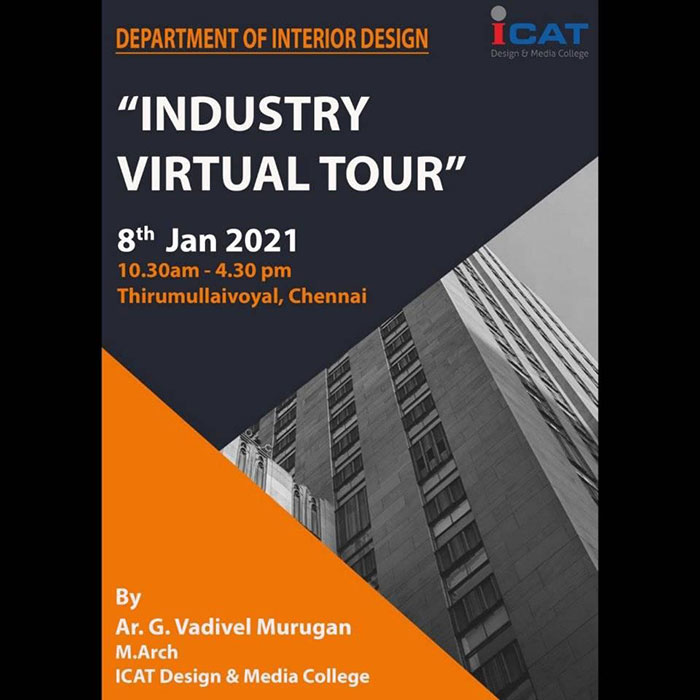Webinar on Industry Virtual Tour 2021 @ ICAT, Chennai
ICAT Design and Media college organized an industrial virtual tour. The tour was conducted by Ar. Vadivel murugan from the interior design department. The site was a residence in Ambattur, which was around 12,000 sqft. The residence has been constructed in contemporary design which is executed in a traditional way. Contemporary design includes outdoor dining, various floor levels, hammock, home theatre, swimming pool, skylights and etc. This was executed in a traditional way using exposed bricks, wooden and stone pillars, wooden and cement slabs, filler slabs, unique wall art work done using m-sand and marble dust with color oxide. The plastering was done manually, with calcium giving whitey color. Wooden rafts are used as false ceiling. Concrete slabs are used as partitions instead of wood and cement slabs are used for wardrobe instead of plywood. The hinges are hand-made to give the traditional look for the wooden door. The residence was planned in such way that it has more access to natural ventilation and sunlight. It is a chemical-free house, where calcium, burnt-clay bricks, river sand, athagudi tiles, wooden & stone pillars are used as construction materials. It has unique elements like hand plastered walls and color oxide. It was a very useful and informative tour. This tour has given a new look to the way of designing as it was more like a fusion of modern and traditional.



