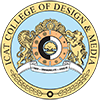Industrial Talk on Fashion Design 2019 @ ICAT, Chennai
The industrial talk on Fashion Design was conducted by Ar.Nandadevi , Principal Architect and partner-Invent Architects. We already had an opportunity to visit their firm during our last industrial visit, and were excited to see how they have used a small space to come up with a colorful and employee friendly office ,to break the monotony of the usual office spaces.
Today’s industrial talk consisted of two different examples given by the speaker . Both the examples belonged to their own projects, out of which on was a residential space and the other one was an office space.
The first example was a project named “Aayadi” , it is a residence designed for a client who wanted a beach house in a 12000 sq ft plot . The client being particularly vaastu conscious about every single space in his house , he had various requirements , The whole project was designed based on the client’s horoscope , starting from the whole house constructed on the south east corner of the plot . The house was carefully designed so that every space in the house has a view of the nearby beach . Various signs of the 5 elements of nature( air, water, earth, sky and fire)were used in various parts of the house to go along with the concept of the design. The materials used in the project were paid special attention as the project is situated near the ocean making it easier for the materials to corrode faster.
The second example was a marketing office designed for a company called SEW. Designing this project was a lot different compared to the first example . Firstly , the client in the residential project had a very clear basic requirements , whereas the clients in the office project just wanted a functional space, with no particular idea that contributed to the design. Secondly , the residential project had a big space where many ideas could be implemented, whereas the office project had less space with many pocket spaces making it a little difficult for them to design it in a way that could make it completely fuctional and made it feel a little cramped. But they overcame this challenge by using a lot of natural light , making it well lit in day time , so that the space look much bigger and brighter.
Overall it was a good experience to interact with an architect and entrepreneur , as it gave the overview of two different projects from both the point of view, and also gave us an idea about how to face the various challenges that might come up while designing a space.


